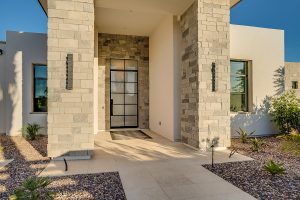
Design Consultation
Explore the options for your property with a design consultation.
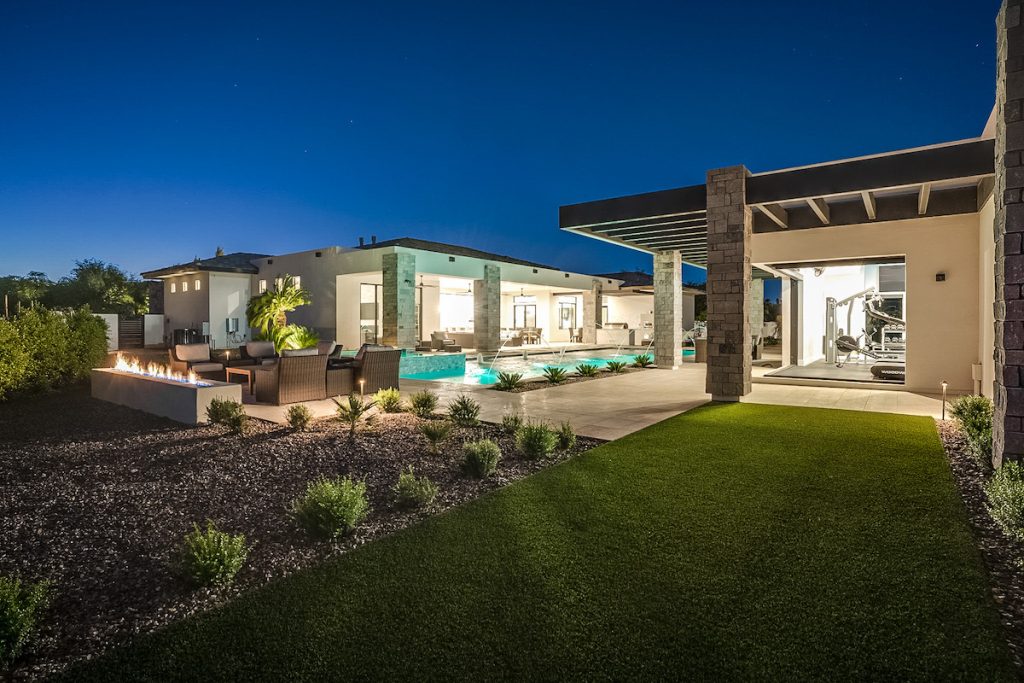
Altitude Design Ltd. is a full-service residential design and drafting firm. If you have purchased a lot or a piece of land and would like to explore the possibilities of how your dream home would fit on that property, Altitude Design can help you examine those options.

Explore the options for your property with a design consultation.
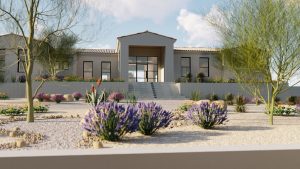
Conceptual design services help you visualize your project design’s flow and function to get a feel for your floor plan and elevations.
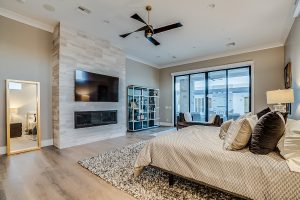
2D & 3D colorized floor plans by Altitude Design can bring your ideas to life.
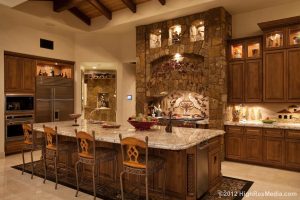
Altitude Design can create custom house plans, floor plans and more.
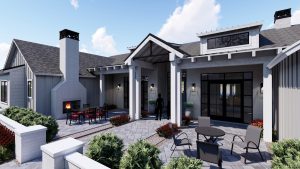
Upgrading or adding on to your home is no problem with Altitude Design.
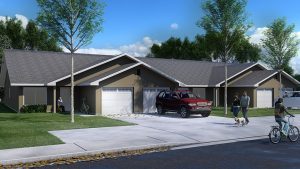
Construction and building permit drafting for your project is offered by Altitude Design.
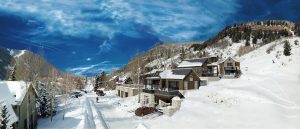
Visualize your project through a 3D model with accurate materials to represent what you want to build.
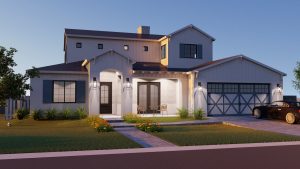
Your project renderings can be shown as still photos, videos and virtual tours that can be shared with anyone.

Photo and video footage shot with a drone creates impressive presentation materials.
© 2019 All Rights Reserved | Altitude Design Ltd.