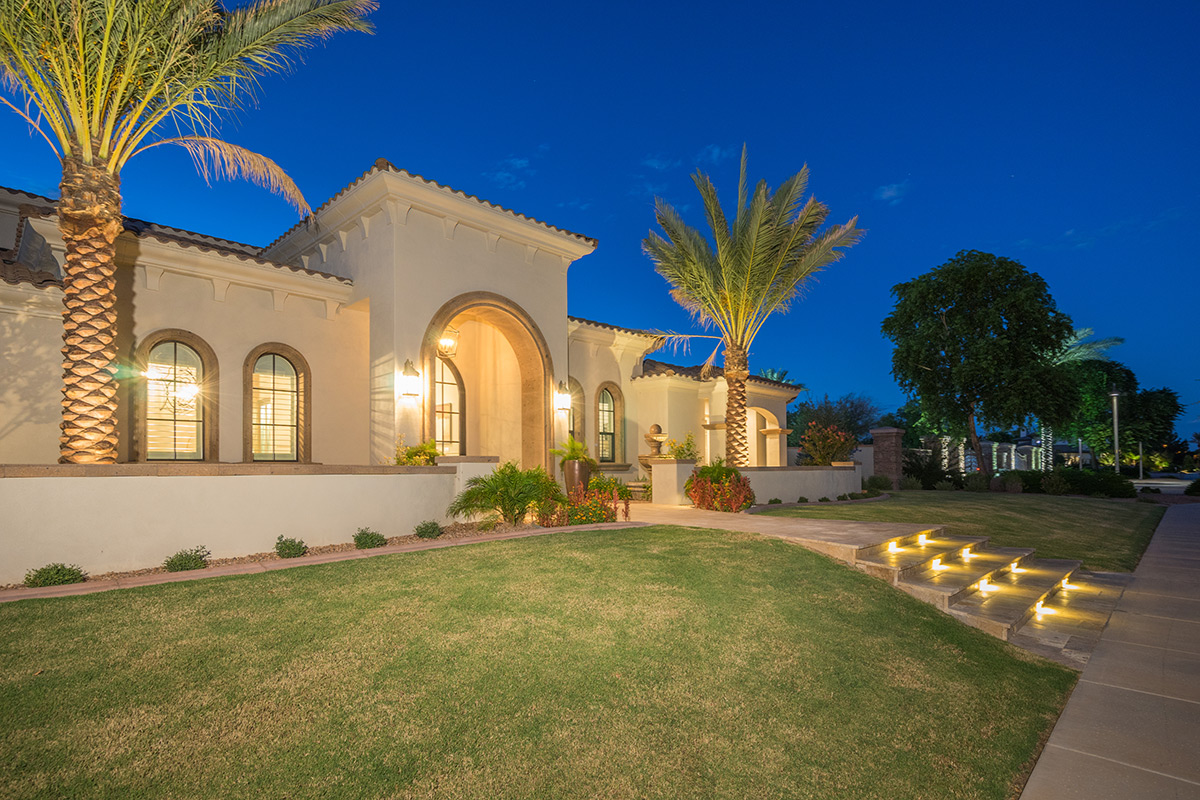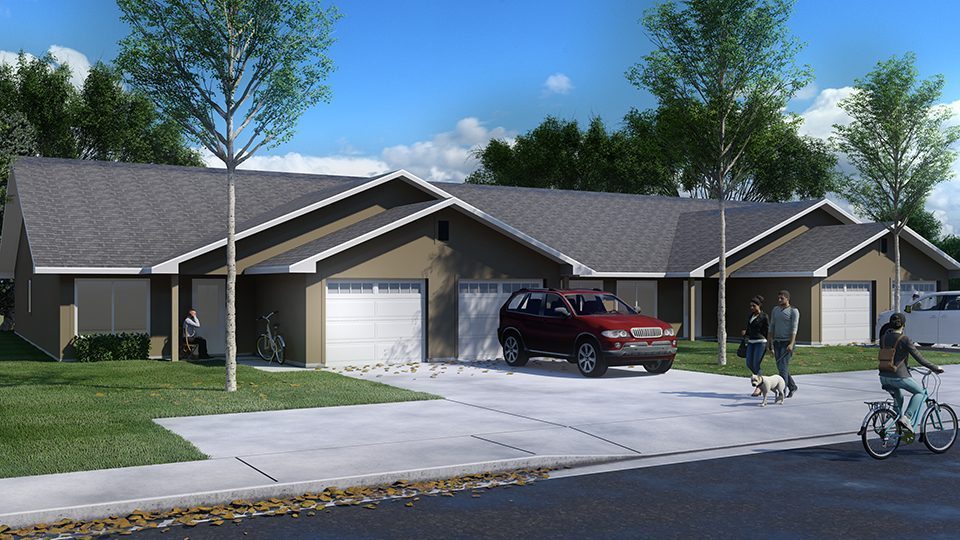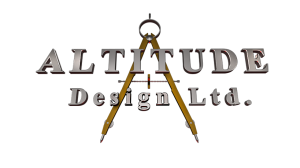
Our mission is to provide a custom home design that truly brings out our clients’ dreams and needs. We work personally with each client by conducting interactive design meetings, providing revised plans almost instantly.
Altitude Design lets the creative process begin with you, through focused client contact to take care of your creative ideas and functional requirements. We also do remodels and additions. If you want to add on or remodel but you’re not sure what or how it will work, we can help you through those design decisions as well.
Altitude Design Ltd.
Full-service Residential design and drafting firm

Design Phase
Once the design is approved and signed off, all of the drawings for city submittal will begin.
Design Phase.
Pre-design Meeting
& Proposal
Initial meeting with customer to go over design needs and what their overall vision is. We will discuss the property and how/where the project will be located. I will put together a proposal for the entire scope of work. Once approved, we move in to the design.
Design
After the pre-design meeting I start working on the preliminary site plan, floor plan and elevations. This part can take place over several days to weeks, with phone conferences and web meetings.
Finalize Design
Finish up any last changes or details per the customer’s request after reviewing design drawings. Sign off on design to start construction documents.

Construction Document Phase.
Once the design is approved and signed off, all of the drawings for city submittal will begin.
Engineering
The appropriate drawings are prepared to be sent to the structural engineer (if required) and the civil engineer (if required) to get started on their portions of the project.
Mechanical
These drawings will also be sent out for mechanical loads and layout plan.
The rest of the construction documents will be completed while the other consultants complete their work.
Finalize Documents
Once the other consultants work has been received and reviewed and any last changed required adjusted on the construction documents, the final documents will be prepared and sent out for the permitting process.
