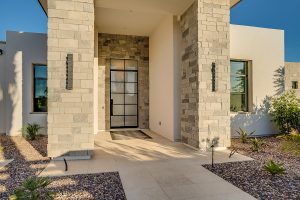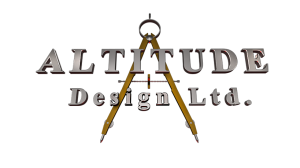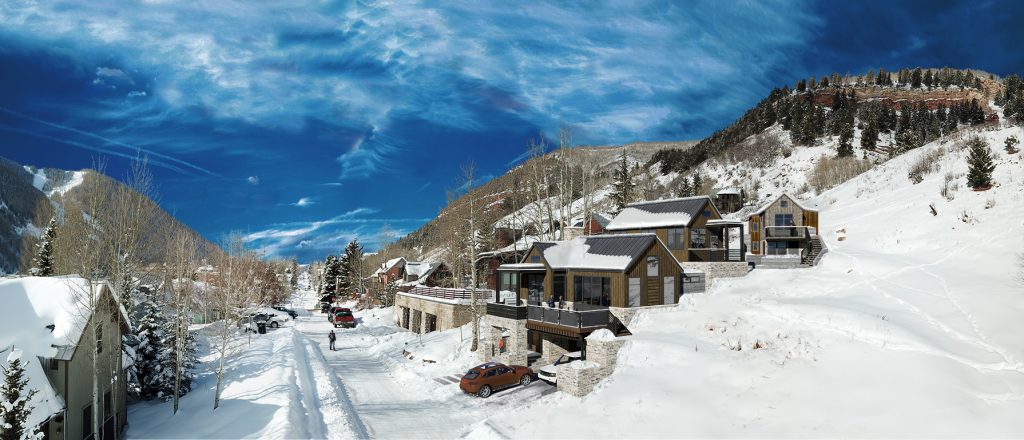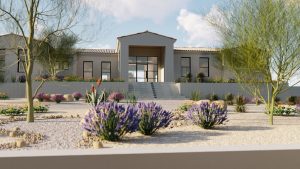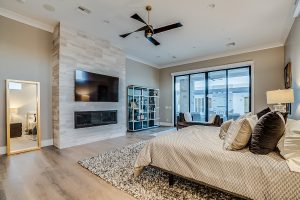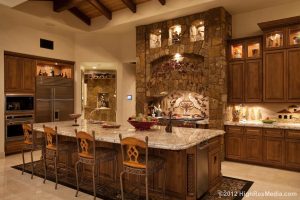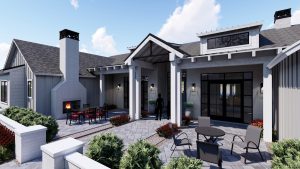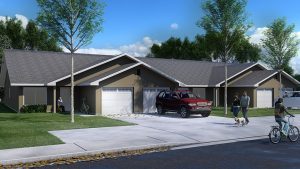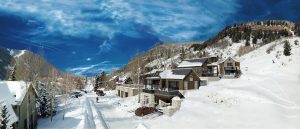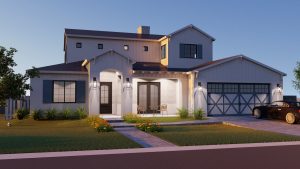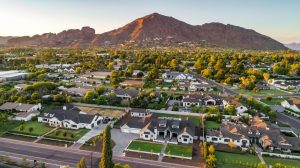If you need any help visualizing your project, Altitude Design can build a 3D model with accurate materials to represent what you want to build. We do almost all of our 3D architectural modeling in Sketch-Up. We can model up just about any kind of environment, allowing you to view your project from many different perspectives. We can do quick mockups to get an idea of how a space will feel or go into full detail and show every little piece of trim or hardware. We can also assist architects with their commercial/residential projects to provide visualizations for design reviews or client presentations.
