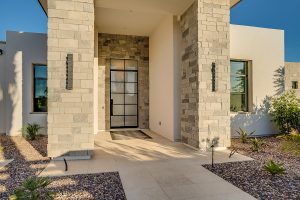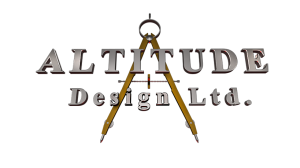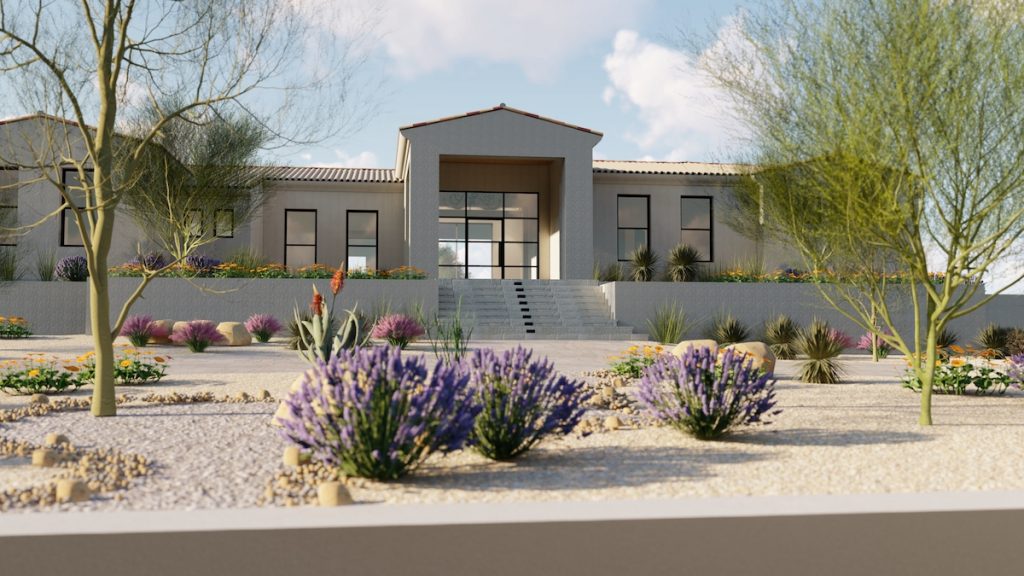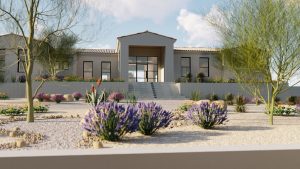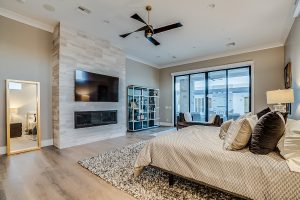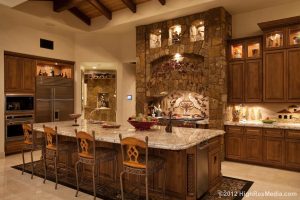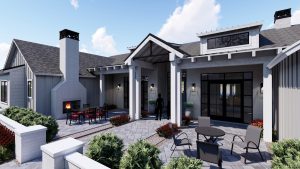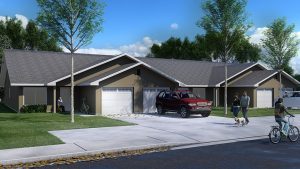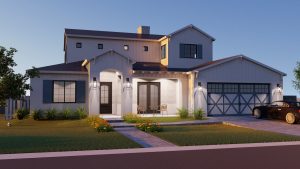Are you ready to see your dream home come to life? Altitude Design will collect all of your design requirements, how many rooms, baths, garages etc… and begin working on a few different floor plan layouts to give you ideas on how the house can flow and function depending on your needs. We will also come up with a conceptual elevation based on the style you choose to give you an idea of how the massing will work with the conceptual floor plans. After reviewing the plans, we can concentrate on the design you like best, or mix and match the plans to get the floor plan that works the best for you.
